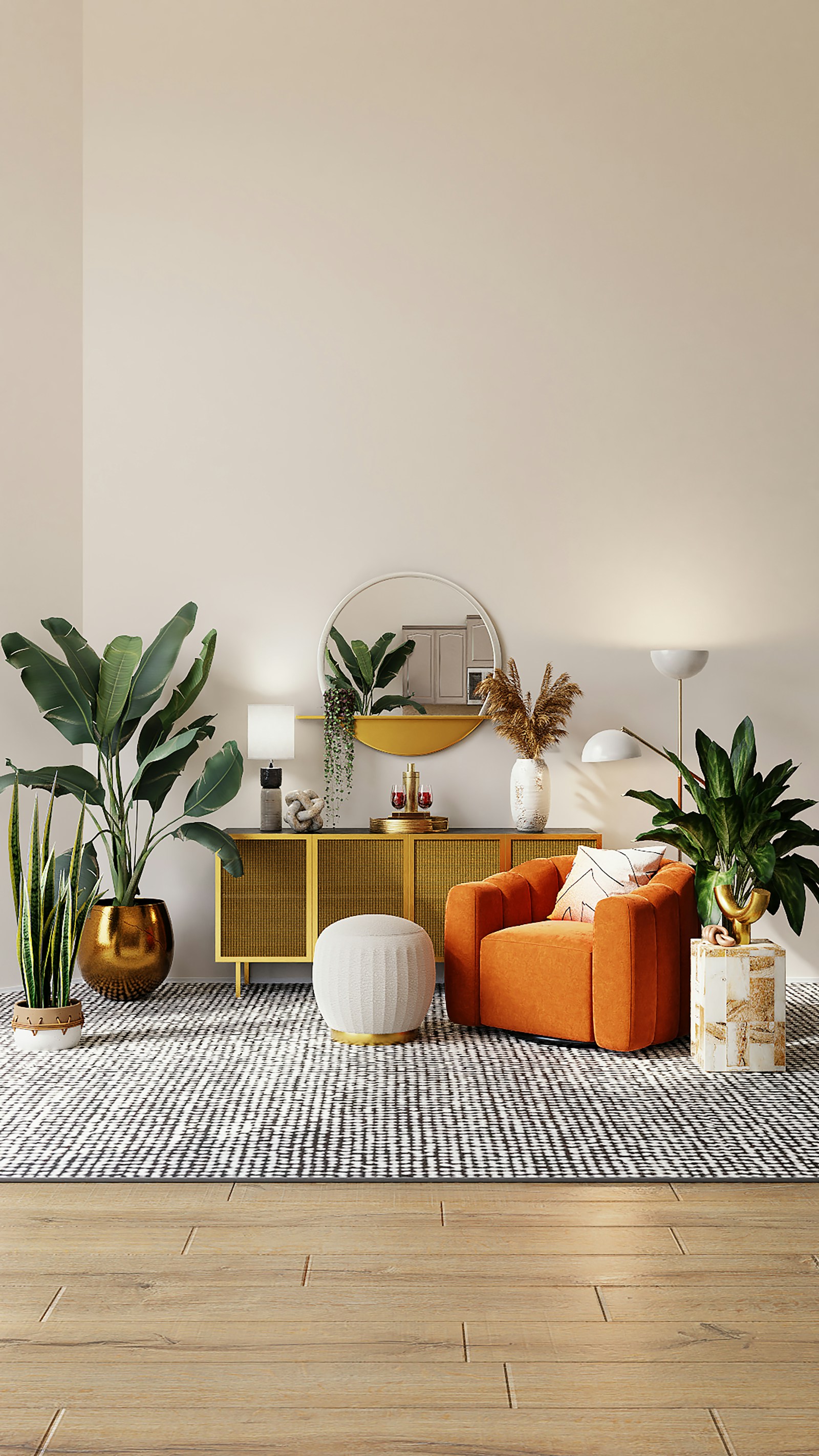I have sold a property at 314 19201 66a Avenue in Surrey on Oct 25, 2025. See details here
Welcome to One92 in Clayton! This bright and beautifully kept 1-bedroom condo offers modern living in a sought-after location. The open-concept layout feels spacious and inviting, featuring a beautiful kitchen with stainless steel appliances and engineered quartz countertops. Walk into your living room that opens up to a large balcony with a sunny south-facing view—perfect for morning coffee or evening wine. Enjoy the convenience of in-suite laundry with a stackable washer and dryer, plus a storage locker, LOW maintenance fee, and secure underground parking. Located in a quiet, well-maintained building close to transit, parks, cafés, the future SkyTrain, Langley shopping, restaurants, and schools. Ideal for first-time buyers, investors, or downsizers seeking both comfort and lifestyle.
