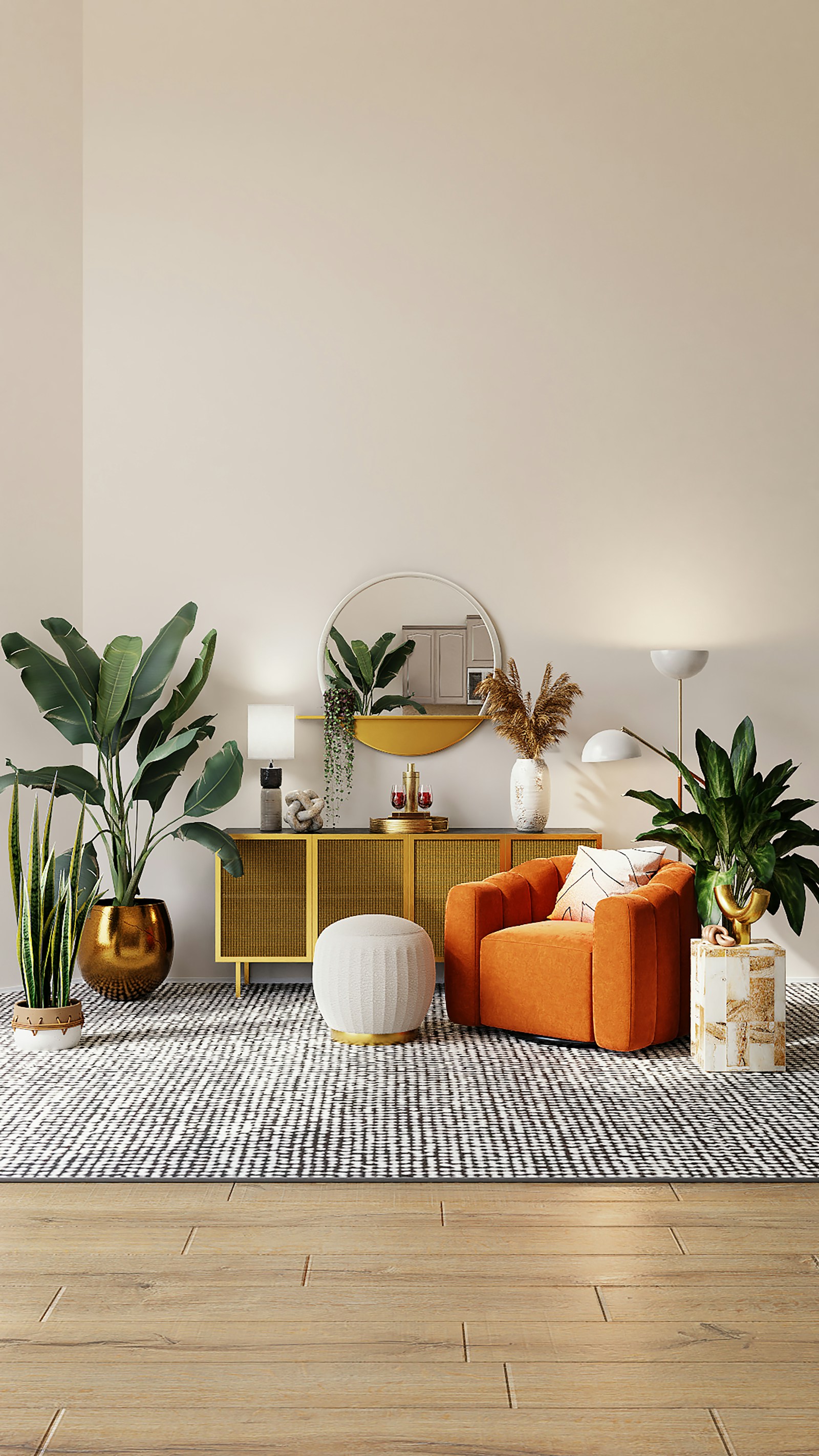19473 72 Avenue
Clayton
Surrey
V4N 6P6
$1,325,000
Residential
beds: 5
baths: 4.0
2,469 sq. ft.
built: 2015
- Status:
- Sold
- Prop. Type:
- Residential
- MLS® Num:
- R2992054
- Sold Date:
- Apr 26, 2025
- Bedrooms:
- 5
- Bathrooms:
- 4
- Year Built:
- 2015
Built by family-based custom builder DKT Homes, this home is stunning- featuring an open-concept layout, a large kitchen island with quartz countertops, gas range, stainless steel appliances, over sized beautiful windows throughout, and a spacious laundry room on the main. Step outside from the kitchen and enjoy your beautiful patio with gas hookups—perfect for a BBQ or fire table. Upstairs offers 3 spacious bedrooms, including a beautiful primary with walk-in closet and ensuite. Downstairs is a legal 1-bedroom suite that can convert back to 2 bedrooms. Extras: central A/C, built-in exterior accent lighting, double garage + extra parking space. Located in the desirable Clayton near parks, shopping, great schools, and transit! Bonus: Only one owner has ever lived here!! Open House Cancelled
- Dwelling Type:
- Single Family Residence
- Property Type:
- Residential
- Home Style:
- Exterior Entry to Basement, Two Levels
- Bedrooms:
- 5
- Bathrooms:
- 4.0
- Year Built:
- 2015
- Floor Area:
- 2,469 sq. ft.229 m2
- Lot Size:
- 2,877 sq. ft.267 m2
- MLS® Num:
- R2992054
- Status:
- Sold
- Floor
- Type
- Size
- Other
- Main
- Living Room
- 16'4"4.98 m × 14'6"4.42 m
- -
- Main
- Kitchen
- 17'3"5.26 m × 10'3"3.12 m
- -
- Main
- Dining Room
- 13'3.96 m × 11'3.35 m
- -
- Main
- Laundry
- 10'2"3.10 m × 6'8"2.03 m
- -
- Above
- Primary Bedroom
- 15'3"4.65 m × 11'8"3.56 m
- -
- Above
- Bedroom
- 10'3.05 m × 10'3.05 m
- -
- Above
- Bedroom
- 10'3.05 m × 10'3.05 m
- -
- Bsmt
- Kitchen
- 11'3.35 m × 10'6"3.20 m
- -
- Bsmt
- Living Room
- 12'3.66 m × 10'6"3.20 m
- -
- Bsmt
- Bedroom
- 11'7"3.53 m × 10'2"3.10 m
- -
- Bsmt
- Bedroom
- 10'10"3.30 m × 10'3.05 m
- -
- Bsmt
- Laundry
- 5'7"1.70 m × 5'6"1.68 m
- -
- Floor
- Ensuite
- Pieces
- Other
- Main
- No
- 2
- Above
- Yes
- 5
- Above
- No
- 4
- Basement
- No
- 4
-
Photo 1 of 40
-
Photo 2 of 40
-
Photo 3 of 40
-
Photo 4 of 40
-
Photo 5 of 40
-
Photo 6 of 40
-
Photo 7 of 40
-
Photo 8 of 40
-
Photo 9 of 40
-
Photo 10 of 40
-
Photo 11 of 40
-
Photo 12 of 40
-
Photo 13 of 40
-
Photo 14 of 40
-
Photo 15 of 40
-
Photo 16 of 40
-
Photo 17 of 40
-
Photo 18 of 40
-
Photo 19 of 40
-
Photo 20 of 40
-
Photo 21 of 40
-
Photo 22 of 40
-
Photo 23 of 40
-
Photo 24 of 40
-
Photo 25 of 40
-
Photo 26 of 40
-
Photo 27 of 40
-
Photo 28 of 40
-
Photo 29 of 40
-
Photo 30 of 40
-
Photo 31 of 40
-
Photo 32 of 40
-
Photo 33 of 40
-
Photo 34 of 40
-
Photo 35 of 40
-
Photo 36 of 40
-
Photo 37 of 40
-
Photo 38 of 40
-
Photo 39 of 40
-
Photo 40 of 40
Virtual Tour
Larger map options:
Listed by Royal LePage - Wolstencroft
Data was last updated December 27, 2025 at 06:40 PM (UTC)
Area Statistics
- Listings on market:
- 136
- Avg list price:
- $869,000
- Min list price:
- $389,900
- Max list price:
- $25,750,000
- Avg days on market:
- 73
- Min days on market:
- 10
- Max days on market:
- 654
- Avg price per sq.ft.:
- $550.61
These statistics are generated based on the current listing's property type
and located in
Clayton. Average values are
derived using median calculations. This data is not produced by the MLS® system.
- VICTORIA MEJIA
- ROYAL LEPAGE WOLSTENCROFT (19664 64 AVE LANGLEY)
- 1 (778) 8989392
- Contact by Email
The data relating to real estate on this website comes in part from the MLS® Reciprocity program of either the Greater Vancouver REALTORS® (GVR), the Fraser Valley Real Estate Board (FVREB) or the Chilliwack and District Real Estate Board (CADREB). Real estate listings held by participating real estate firms are marked with the MLS® logo and detailed information about the listing includes the name of the listing agent. This representation is based in whole or part on data generated by either the GVR, the FVREB or the CADREB which assumes no responsibility for its accuracy. The materials contained on this page may not be reproduced without the express written consent of either the GVR, the FVREB or the CADREB.

Victoria Mejia
Personal Real Estate Co
Office Address:
#135-19664 64 ave
Langley, BC, V2Y 3J6