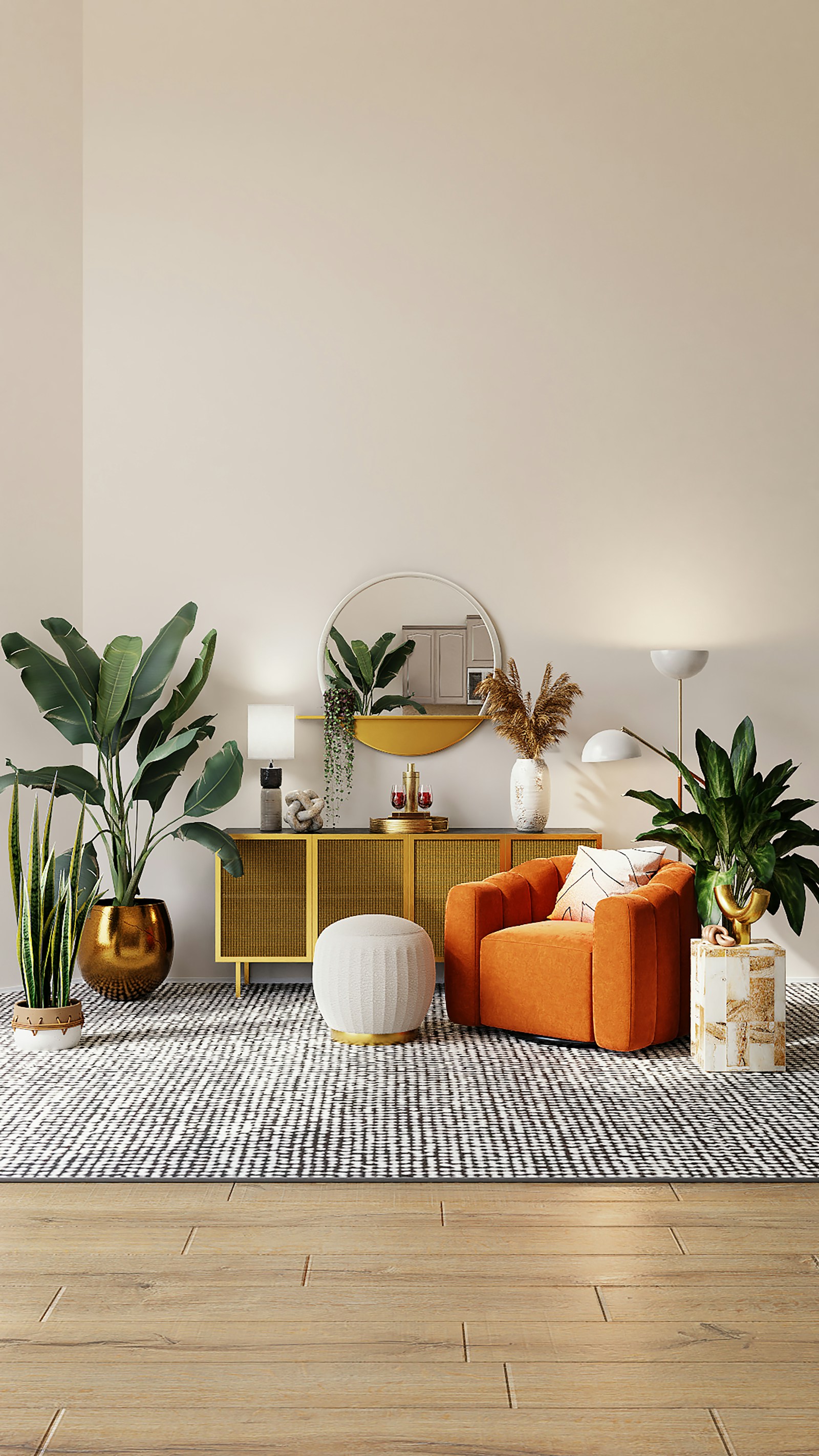29 15868 85 Avenue
Fleetwood Tynehead
Surrey
V4N 0Y9
$989,000
Residential
beds: 4
baths: 3.0
1,731 sq. ft.
built: 2005
- Status:
- Sold
- Prop. Type:
- Residential
- MLS® Num:
- R3013043
- Sold Date:
- Jun 24, 2025
- Bedrooms:
- 4
- Bathrooms:
- 3
- Year Built:
- 2005
CORNER UNIT with MASTER ON THE MAIN! This rare 4-bed, 3-bath home in Chestnut Grove offers privacy, space, and a peaceful setting—nestled beside a beautiful ravine that brings natural light, birdlife, and added tranquility. The main floor features a spacious primary bedroom with ensuite, tall ceilings, tons of natural light, cozy gas fireplace, and convenient laundry. Upstairs offers 3 generous bedrooms and a full bath—perfect for families, guests, or a home office. Enjoy a private and fenced yard, only one shared wall, and a double side-by-side garage. Walking distance to Fleetwood Village with shops, groceries, restaurants, transit, and to the future SkyTrain. A perfect blend of comfort, nature, and location! Measurements are approximate buyer to verify. No Age Restrictions. 2 Pets
- Dwelling Type:
- Townhouse
- Property Type:
- Residential
- Common Interest:
- Condominium
- Home Style:
- Two Levels
- Bedrooms:
- 4
- Bathrooms:
- 3.0
- Year Built:
- 2005
- Floor Area:
- 1,731 sq. ft.161 m2
- MLS® Num:
- R3013043
- Status:
- Sold
- Floor
- Type
- Size
- Other
- Main
- Living Room
- 14'10"4.52 m × 13'8"4.17 m
- -
- Main
- Family Room
- 16'3"4.95 m × 16'1"4.90 m
- -
- Main
- Kitchen
- 10'4"3.15 m × 9'2"2.79 m
- -
- Main
- Office
- 13'8"4.17 m × 10'3.05 m
- -
- Main
- Primary Bedroom
- 16'10"5.13 m × 14'4.27 m
- -
- Main
- Walk-In Closet
- 5'1.52 m × 5'1.52 m
- -
- Main
- Dining Room
- 10'4"3.15 m × 8'10"2.69 m
- -
- Above
- Bedroom
- 12'7"3.84 m × 9'2.74 m
- -
- Above
- Bedroom
- 12'7"3.84 m × 9'1"2.77 m
- -
- Above
- Walk-In Closet
- 5'1.52 m × 4'1.22 m
- -
- Above
- Bedroom
- 11'10"3.61 m × 10'5"3.18 m
- -
- Floor
- Ensuite
- Pieces
- Other
- Main
- Yes
- 4
- Main
- No
- 2
- Above
- No
- 4
-
Photo 1 of 40
-
Photo 2 of 40
-
Photo 3 of 40
-
Photo 4 of 40
-
Photo 5 of 40
-
Photo 6 of 40
-
Photo 7 of 40
-
Photo 8 of 40
-
Photo 9 of 40
-
Photo 10 of 40
-
Photo 11 of 40
-
Photo 12 of 40
-
Photo 13 of 40
-
Photo 14 of 40
-
Photo 15 of 40
-
Photo 16 of 40
-
Photo 17 of 40
-
Photo 18 of 40
-
Photo 19 of 40
-
Photo 20 of 40
-
Photo 21 of 40
-
Photo 22 of 40
-
Photo 23 of 40
-
Photo 24 of 40
-
Photo 25 of 40
-
Photo 26 of 40
-
Photo 27 of 40
-
Photo 28 of 40
-
Photo 29 of 40
-
Photo 30 of 40
-
Photo 31 of 40
-
Photo 32 of 40
-
Photo 33 of 40
-
Photo 34 of 40
-
View of green lawn featuring a deck and stairs
-
Deck with a pergola and view of wooded area
-
View of green lawn
-
Photo 38 of 40
-
Photo 39 of 40
-
Photo 40 of 40
Virtual Tour
Larger map options:
Listed by Royal LePage - Wolstencroft
Data was last updated January 22, 2026 at 07:40 AM (UTC)
Area Statistics
- Listings on market:
- 243
- Avg list price:
- $1,200,000
- Min list price:
- $329,900
- Max list price:
- $6,500,000
- Avg days on market:
- 69
- Min days on market:
- 1
- Max days on market:
- 1,405
- Avg price per sq.ft.:
- $584.48
These statistics are generated based on the current listing's property type
and located in
Fleetwood Tynehead. Average values are
derived using median calculations. This data is not produced by the MLS® system.
- VICTORIA MEJIA
- ROYAL LEPAGE WOLSTENCROFT (19664 64 AVE LANGLEY)
- 1 (778) 8989392
- Contact by Email
The data relating to real estate on this website comes in part from the MLS® Reciprocity program of either the Greater Vancouver REALTORS® (GVR), the Fraser Valley Real Estate Board (FVREB) or the Chilliwack and District Real Estate Board (CADREB). Real estate listings held by participating real estate firms are marked with the MLS® logo and detailed information about the listing includes the name of the listing agent. This representation is based in whole or part on data generated by either the GVR, the FVREB or the CADREB which assumes no responsibility for its accuracy. The materials contained on this page may not be reproduced without the express written consent of either the GVR, the FVREB or the CADREB.

Victoria Mejia
Personal Real Estate Co
Office Address:
#135-19664 64 ave
Langley, BC, V2Y 3J6