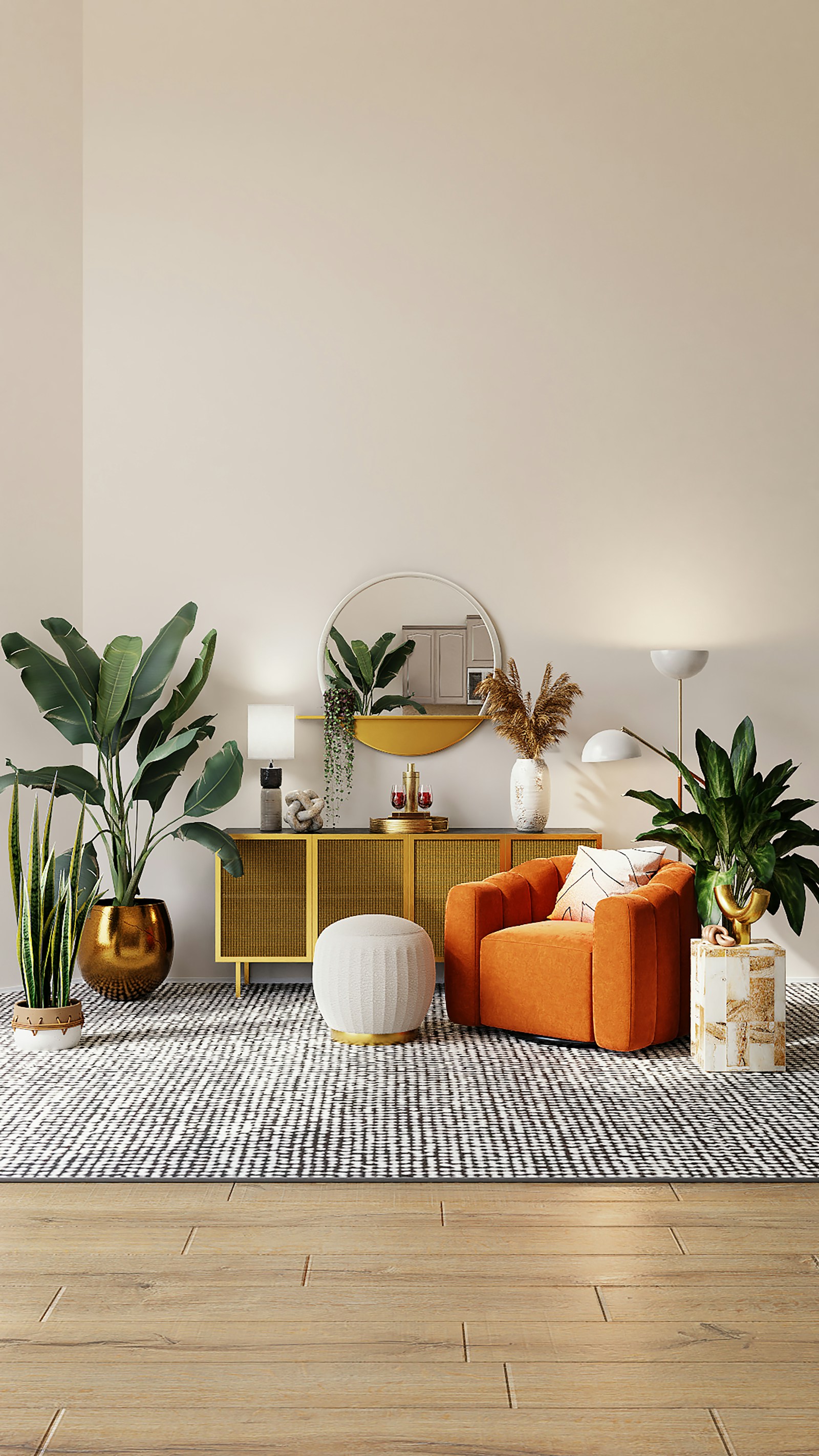314 19201 66a Avenue
Clayton
Surrey
V4N 6N7
$375,000
Residential
beds: 1
baths: 1.0
569 sq. ft.
built: 2013
- Status:
- Sold
- Prop. Type:
- Residential
- MLS® Num:
- R3059046
- Sold Date:
- Oct 25, 2025
- Bedrooms:
- 1
- Bathrooms:
- 1
- Year Built:
- 2013
Welcome to One92 in Clayton! This bright and beautifully kept 1-bedroom condo offers modern living in a sought-after location. The open-concept layout feels spacious and inviting, featuring a beautiful kitchen with stainless steel appliances and engineered quartz countertops. Walk into your living room that opens up to a large balcony with a sunny south-facing view—perfect for morning coffee or evening wine. Enjoy the convenience of in-suite laundry with a stackable washer and dryer, plus a storage locker, LOW maintenance fee, and secure underground parking. Located in a quiet, well-maintained building close to transit, parks, cafés, the future SkyTrain, Langley shopping, restaurants, and schools. Ideal for first-time buyers, investors, or downsizers seeking both comfort and lifestyle.
- Dwelling Type:
- Apartment/Condo
- Property Type:
- Residential
- Common Interest:
- Condominium
- Home Style:
- Rancher/Bungalow
- Bedrooms:
- 1
- Bathrooms:
- 1.0
- Year Built:
- 2013
- Floor Area:
- 569 sq. ft.52.9 m2
- MLS® Num:
- R3059046
- Status:
- Sold
- Floor
- Type
- Size
- Other
- Main
- Kitchen
- 10'10"3.30 m × 9'2.74 m
- -
- Main
- Dining Room
- 10'11"3.33 m × 6'11"2.11 m
- -
- Main
- Living Room
- 10'10"3.30 m × 10'8"3.25 m
- -
- Main
- Primary Bedroom
- 14'4"4.37 m × 10'3"3.12 m
- -
- Floor
- Ensuite
- Pieces
- Other
- Main
- Yes
- 4
-
Photo 1 of 38
-
Photo 2 of 38
-
Photo 3 of 38
-
Photo 4 of 38
-
Photo 5 of 38
-
Photo 6 of 38
-
Photo 7 of 38
-
Photo 8 of 38
-
Photo 9 of 38
-
Photo 10 of 38
-
Photo 11 of 38
-
Photo 12 of 38
-
Photo 13 of 38
-
Photo 14 of 38
-
Photo 15 of 38
-
Photo 16 of 38
-
Photo 17 of 38
-
Photo 18 of 38
-
Photo 19 of 38
-
Photo 20 of 38
-
Photo 21 of 38
-
Photo 22 of 38
-
Photo 23 of 38
-
Photo 24 of 38
-
Photo 25 of 38
-
Photo 26 of 38
-
Photo 27 of 38
-
Photo 28 of 38
-
Photo 29 of 38
-
Photo 30 of 38
-
Photo 31 of 38
-
Photo 32 of 38
-
Photo 33 of 38
-
Photo 34 of 38
-
Photo 35 of 38
-
Photo 36 of 38
-
Photo 37 of 38
-
Photo 38 of 38
Virtual Tour
Larger map options:
Listed by Royal LePage - Wolstencroft
Data was last updated February 6, 2026 at 05:40 PM (UTC)
Area Statistics
- Listings on market:
- 139
- Avg list price:
- $784,999
- Min list price:
- $389,000
- Max list price:
- $25,750,000
- Avg days on market:
- 30
- Min days on market:
- 1
- Max days on market:
- 695
- Avg price per sq.ft.:
- $538.68
These statistics are generated based on the current listing's property type
and located in
Clayton. Average values are
derived using median calculations. This data is not produced by the MLS® system.
- VICTORIA MEJIA
- ROYAL LEPAGE WOLSTENCROFT (19664 64 AVE LANGLEY)
- 1 (778) 8989392
- Contact by Email
The data relating to real estate on this website comes in part from the MLS® Reciprocity program of either the Greater Vancouver REALTORS® (GVR), the Fraser Valley Real Estate Board (FVREB) or the Chilliwack and District Real Estate Board (CADREB). Real estate listings held by participating real estate firms are marked with the MLS® logo and detailed information about the listing includes the name of the listing agent. This representation is based in whole or part on data generated by either the GVR, the FVREB or the CADREB which assumes no responsibility for its accuracy. The materials contained on this page may not be reproduced without the express written consent of either the GVR, the FVREB or the CADREB.

Victoria Mejia
Personal Real Estate Co
Office Address:
#135-19664 64 ave
Langley, BC, V2Y 3J6