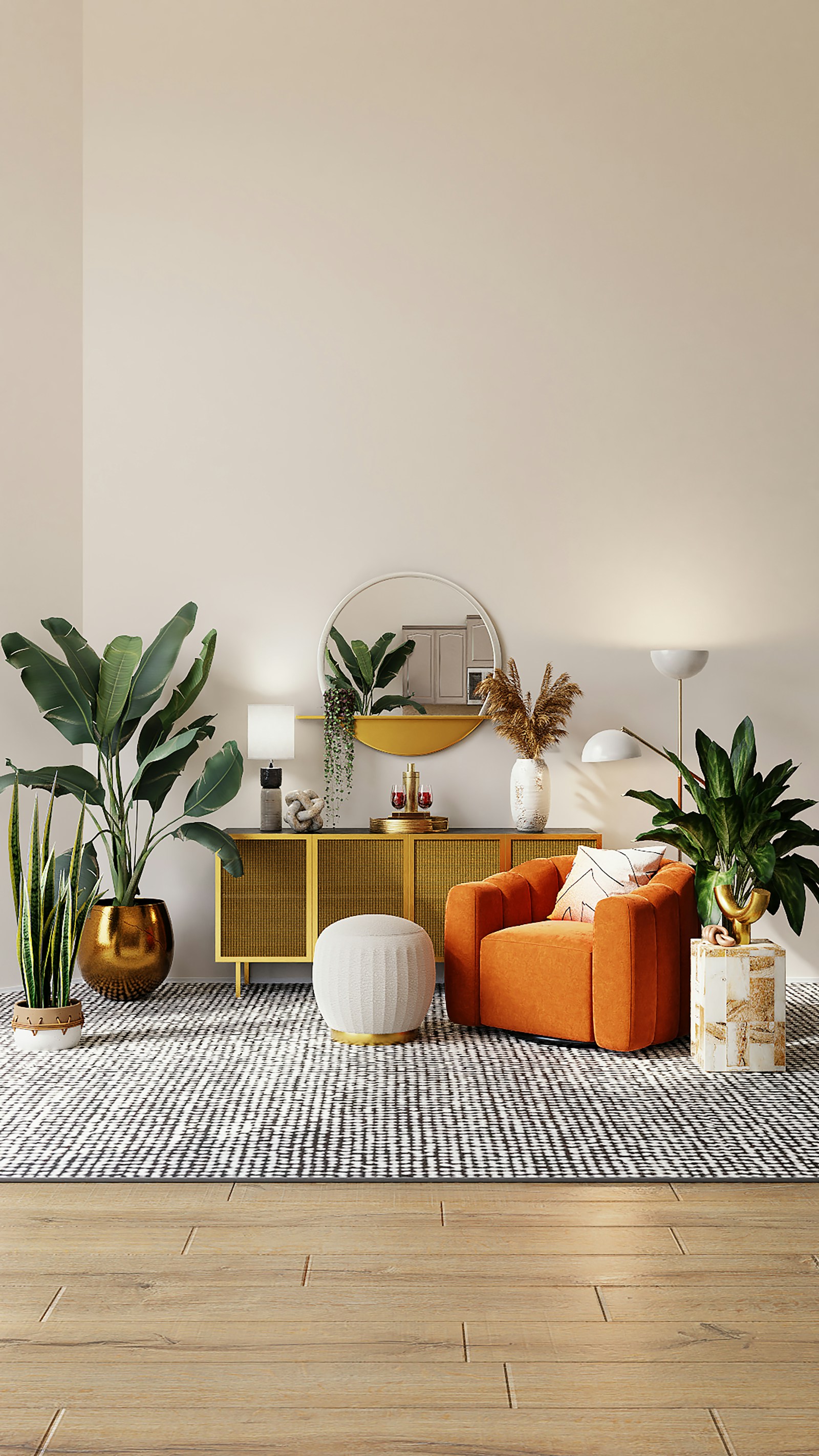26953 Alder Drive
Aldergrove Langley
Langley
V4W 3H1
$1,040,000
Residential
beds: 4
baths: 2.0
1,875 sq. ft.
built: 1983
- Status:
- Sold
- Prop. Type:
- Residential
- MLS® Num:
- R3039933
- Sold Date:
- Sep 11, 2025
- Bedrooms:
- 4
- Bathrooms:
- 2
- Year Built:
- 1983
Welcome to the MOST DESIRABLE neighborhood in Aldergrove! This fully renovated home is move-in ready and includes a 1-bedroom suite perfect for rental income, in-laws, or Airbnb. Extensive updates include roof, windows, furnace, tankless water heater, both kitchens, both bathrooms, flooring, fireplace, vinyl decks, and garage doors with smart motors. Additional features include heated upstairs bathroom flooring, smart thermostat, keyless entry, closet built-ins, and a fully finished double garage. Enjoy family gatherings and peaceful evenings from the spacious deck overlooking the large private backyard or morning coffee on your front patio! Walking distance to schools, transit, shopping, parks, the community centre/outdoor pool, & the new Aldergrove Town Centre!
- Dwelling Type:
- Single Family Residence
- Property Type:
- Residential
- Home Style:
- Basement Entry
- Bedrooms:
- 4
- Bathrooms:
- 2.0
- Year Built:
- 1983
- Floor Area:
- 1,875 sq. ft.174 m2
- Lot Size:
- 5,739 sq. ft.533 m2
- MLS® Num:
- R3039933
- Status:
- Sold
- Floor
- Type
- Size
- Other
- Main
- Living Room
- 16'4"4.98 m × 12'3"3.73 m
- -
- Main
- Kitchen
- 10'3.05 m × 8'2.44 m
- -
- Main
- Eating Area
- 10'3.05 m × 8'2.44 m
- -
- Main
- Primary Bedroom
- 14'3"4.34 m × 12'5"3.78 m
- -
- Main
- Bedroom
- 10'3.05 m × 9'2.74 m
- -
- Main
- Bedroom
- 9'7"2.92 m × 9'2.74 m
- -
- Bsmt
- Living Room
- 11'4"3.45 m × 8'3"2.51 m
- -
- Bsmt
- Kitchen
- 7'2.13 m × 4'1.22 m
- -
- Bsmt
- Eating Area
- 11'5"3.48 m × 7'7"2.31 m
- -
- Bsmt
- Bedroom
- 12'3.66 m × 9'2.74 m
- -
- Floor
- Ensuite
- Pieces
- Other
- Main
- No
- 5
- Basement
- No
- 3
-
Photo 1 of 40
-
Photo 2 of 40
-
Photo 3 of 40
-
Photo 4 of 40
-
Photo 5 of 40
-
Photo 6 of 40
-
Photo 7 of 40
-
Photo 8 of 40
-
Photo 9 of 40
-
Photo 10 of 40
-
Photo 11 of 40
-
Photo 12 of 40
-
Photo 13 of 40
-
Photo 14 of 40
-
Photo 15 of 40
-
Photo 16 of 40
-
Photo 17 of 40
-
Photo 18 of 40
-
Photo 19 of 40
-
Photo 20 of 40
-
Photo 21 of 40
-
Photo 22 of 40
-
Photo 23 of 40
-
Photo 24 of 40
-
Photo 25 of 40
-
Photo 26 of 40
-
Photo 27 of 40
-
Photo 28 of 40
-
Photo 29 of 40
-
Photo 30 of 40
-
Photo 31 of 40
-
Photo 32 of 40
-
Photo 33 of 40
-
Photo 34 of 40
-
Photo 35 of 40
-
Photo 36 of 40
-
Photo 37 of 40
-
Photo 38 of 40
-
Photo 39 of 40
-
Photo 40 of 40
Virtual Tour
Larger map options:
Listed by Royal LePage - Wolstencroft
Data was last updated February 16, 2026 at 03:40 PM (UTC)
Area Statistics
- Listings on market:
- 82
- Avg list price:
- $864,450
- Min list price:
- $85,900
- Max list price:
- $6,500,000
- Avg days on market:
- 76
- Min days on market:
- 3
- Max days on market:
- 588
- Avg price per sq.ft.:
- $590.7
These statistics are generated based on the current listing's property type
and located in
Aldergrove Langley. Average values are
derived using median calculations. This data is not produced by the MLS® system.
- VICTORIA MEJIA
- ROYAL LEPAGE WOLSTENCROFT (19664 64 AVE LANGLEY)
- 1 (778) 8989392
- Contact by Email
The data relating to real estate on this website comes in part from the MLS® Reciprocity program of either the Greater Vancouver REALTORS® (GVR), the Fraser Valley Real Estate Board (FVREB) or the Chilliwack and District Real Estate Board (CADREB). Real estate listings held by participating real estate firms are marked with the MLS® logo and detailed information about the listing includes the name of the listing agent. This representation is based in whole or part on data generated by either the GVR, the FVREB or the CADREB which assumes no responsibility for its accuracy. The materials contained on this page may not be reproduced without the express written consent of either the GVR, the FVREB or the CADREB.

Victoria Mejia
Personal Real Estate Co
Office Address:
#135-19664 64 ave
Langley, BC, V2Y 3J6