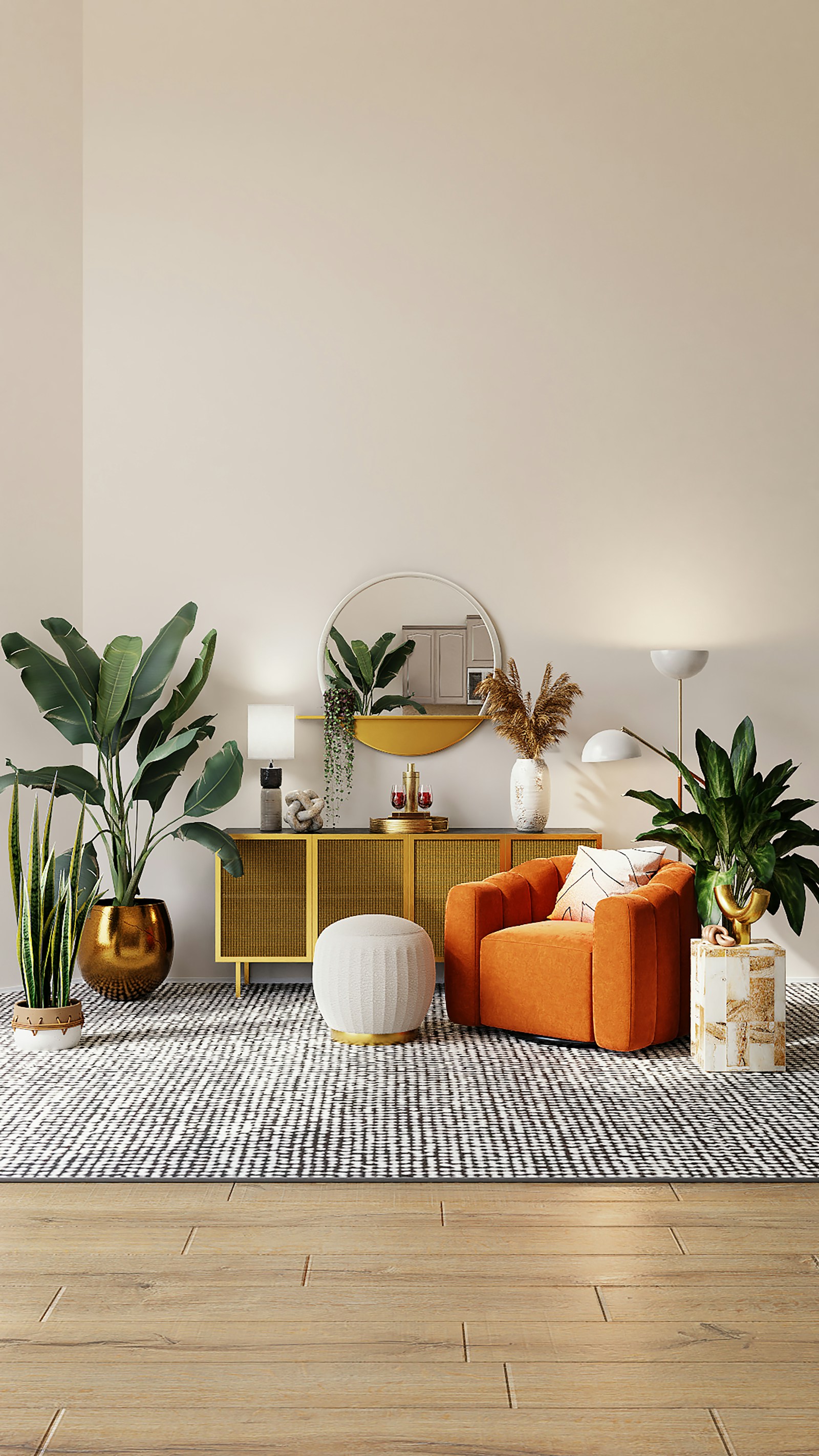3286 274a Street
Aldergrove Langley
Langley
V4W 3J2
$1,065,500
Residential
beds: 4
baths: 3.0
1,809 sq. ft.
built: 1991
SOLD OVER THE LISTING PRICE!
- Status:
- Sold
- Prop. Type:
- Residential
- MLS® Num:
- R2972075
- Sold Date:
- Mar 14, 2025
- Bedrooms:
- 4
- Bathrooms:
- 3
- Year Built:
- 1991
This beautiful 4-bedroom, 3-bath family home on a quiet street with a private backyard! Step inside to brand new carpets, fresh paint throughout, nicely updated bathrooms and updated kitchen and laundry appliances! The main floor features a bright kitchen with a built-in eating nook, gas stove, and large pantry. A cozy family room with a gas fireplace opens to a huge, partially covered deck with a gas hookup for a BBQ and fire table—perfect for entertaining. Upstairs, the primary bedroom boasts a walk-in closet and ensuite! This home offers plenty of storage with an easy-access 4ft crawl space and a spacious dbl garage. Hot water tank (2021), roof (~2013). Assumable mortgage at 1.79%! Walking distance to schools, parks, shopping, transit and so much more!
- Dwelling Type:
- Single Family Residence
- Property Type:
- Residential
- Home Style:
- Two Levels
- Bedrooms:
- 4
- Bathrooms:
- 3.0
- Year Built:
- 1991
- Floor Area:
- 1,809 sq. ft.168 m2
- Lot Size:
- 4,796 sq. ft.446 m2
- MLS® Num:
- R2972075
- Status:
- Sold
- Floor
- Type
- Size
- Other
- Main
- Living Room
- 14'11"4.55 m × 14'8"4.47 m
- -
- Main
- Dining Room
- 12'7"3.84 m × 10'2"3.10 m
- -
- Main
- Kitchen
- 9'1"2.77 m × 8'1"2.46 m
- -
- Main
- Eating Area
- 10'3"3.12 m × 8'4"2.54 m
- -
- Main
- Family Room
- 13'9"4.19 m × 12'3"3.73 m
- -
- Main
- Bedroom
- 9'1"2.77 m × 8'2.44 m
- -
- Main
- Laundry
- 6'8"2.03 m × 5'7"1.70 m
- -
- Main
- Foyer
- 7'7"2.31 m × 5'3"1.60 m
- -
- Above
- Primary Bedroom
- 13'9"4.19 m × 13'7"4.14 m
- -
- Above
- Walk-In Closet
- 6'2"1.88 m × 5'1.52 m
- -
- Above
- Bedroom
- 10'3.05 m × 9'7"2.92 m
- -
- Above
- Bedroom
- 9'9"2.97 m × 9'2.74 m
- -
- Floor
- Ensuite
- Pieces
- Other
- Main
- No
- 2
- Above
- No
- 4
- Above
- Yes
- 3
-
Traditional-style house with concrete driveway, roof with shingles, fence, and a front lawn
-
Photo 2 of 39
-
Photo 3 of 39
-
Photo 4 of 39
-
Photo 5 of 39
-
Photo 6 of 39
-
Photo 7 of 39
-
Photo 8 of 39
-
Photo 9 of 39
-
Photo 10 of 39
-
Photo 11 of 39
-
Photo 12 of 39
-
Photo 13 of 39
-
Photo 14 of 39
-
Photo 15 of 39
-
Photo 16 of 39
-
Photo 17 of 39
-
Photo 18 of 39
-
Photo 19 of 39
-
Photo 20 of 39
-
Photo 21 of 39
-
Photo 22 of 39
-
Photo 23 of 39
-
Photo 24 of 39
-
Photo 25 of 39
-
Photo 26 of 39
-
Photo 27 of 39
-
Photo 28 of 39
-
Photo 29 of 39
-
Photo 30 of 39
-
Photo 31 of 39
-
Photo 32 of 39
-
Photo 33 of 39
-
Photo 34 of 39
-
Photo 35 of 39
-
Photo 36 of 39
-
Photo 37 of 39
-
Birds eye view of property featuring a residential view
-
Floor plan
Virtual Tour
Larger map options:
Listed by Royal LePage - Wolstencroft
Data was last updated January 2, 2026 at 04:10 AM (UTC)
Area Statistics
- Listings on market:
- 78
- Avg list price:
- $884,900
- Min list price:
- $99,900
- Max list price:
- $6,500,000
- Avg days on market:
- 59
- Min days on market:
- 4
- Max days on market:
- 542
- Avg price per sq.ft.:
- $676
These statistics are generated based on the current listing's property type
and located in
Aldergrove Langley. Average values are
derived using median calculations. This data is not produced by the MLS® system.
- VICTORIA MEJIA
- ROYAL LEPAGE WOLSTENCROFT (19664 64 AVE LANGLEY)
- 1 (778) 8989392
- Contact by Email
The data relating to real estate on this website comes in part from the MLS® Reciprocity program of either the Greater Vancouver REALTORS® (GVR), the Fraser Valley Real Estate Board (FVREB) or the Chilliwack and District Real Estate Board (CADREB). Real estate listings held by participating real estate firms are marked with the MLS® logo and detailed information about the listing includes the name of the listing agent. This representation is based in whole or part on data generated by either the GVR, the FVREB or the CADREB which assumes no responsibility for its accuracy. The materials contained on this page may not be reproduced without the express written consent of either the GVR, the FVREB or the CADREB.

Victoria Mejia
Personal Real Estate Co
Office Address:
#135-19664 64 ave
Langley, BC, V2Y 3J6