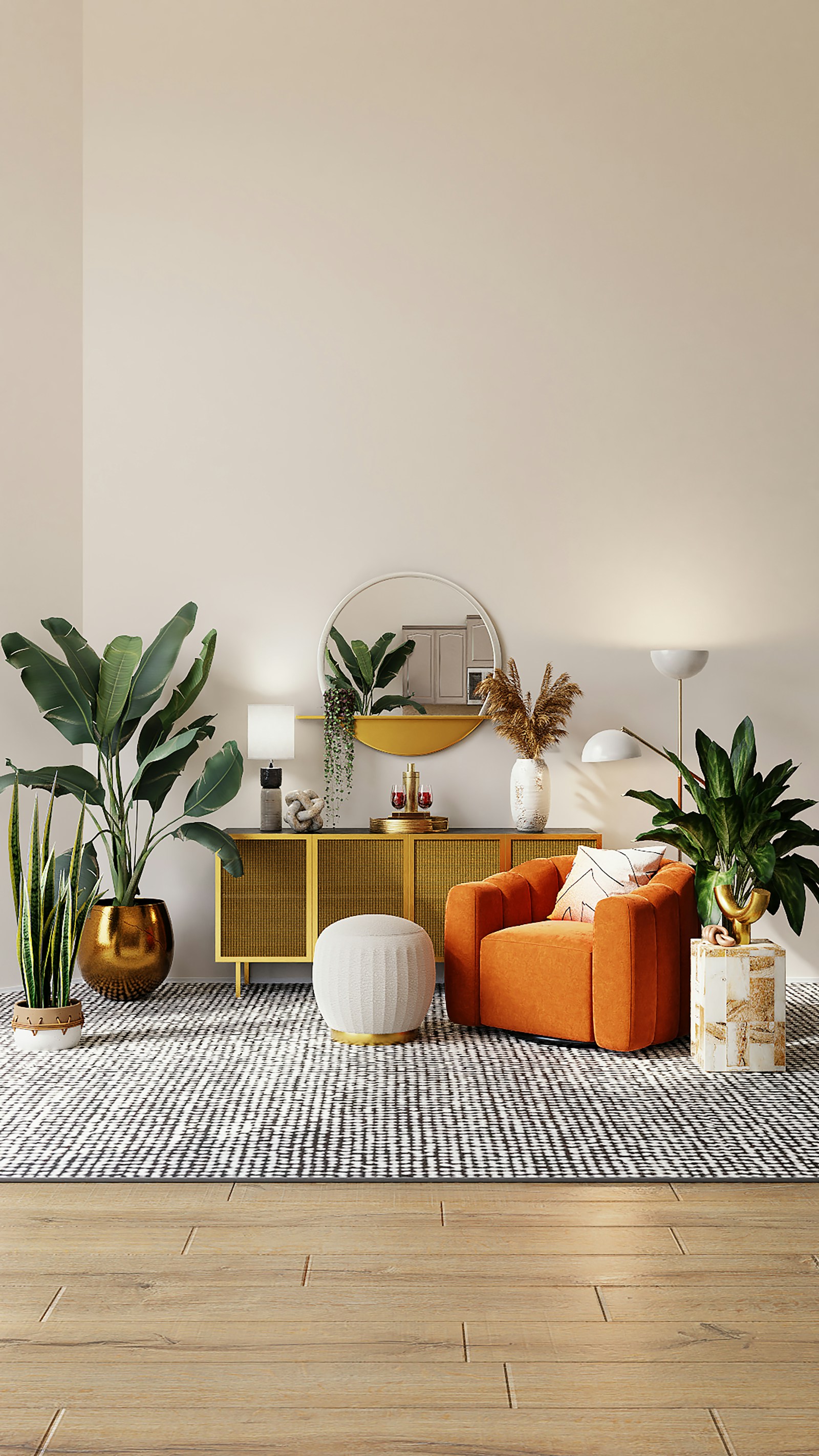I have listed a new property at 3598 272 ST in Langley. See details here
8875 SQFT LUXURY HOME ON GATED 2.83 ACRE ESTATE PROPERTY! Best of both worlds! This acreage is flat, useable, no creeks, privacy hedges & neighbouring ALR land. Yet walkable to ALL amenities & easy access to Langley, Abbotsford, Hwy 1, Fraser Hwy, 16 Ave. LUXURY MULTI-GENERATIONAL set up or ideal for rental potential (4 kitchens/ self-contained living). BONUS 6 BAY CAR GARAGE, HEATED SHOP (12' ceilings) & 1056 SQFT COACH HOME! Beautifully landscaped outside & Jennair appliances, in floor heating, AC, movie theatre, surround sound, gym, high end finishing, thoughtful design & quality construction inside! Room for pool & entertain in backyard. Fully fenced & ready for farming/ideas! CITY WATER, Sewer across the road, SR1 - 1 Acre zoning (subject Township/ALC approval)! GREAT POTENTIAL!
